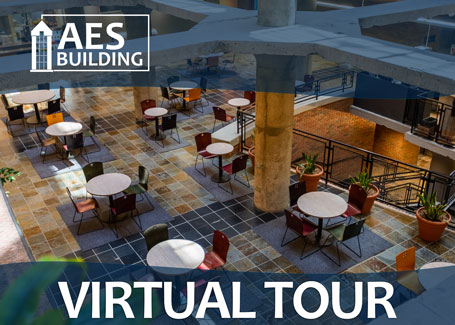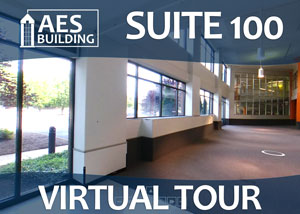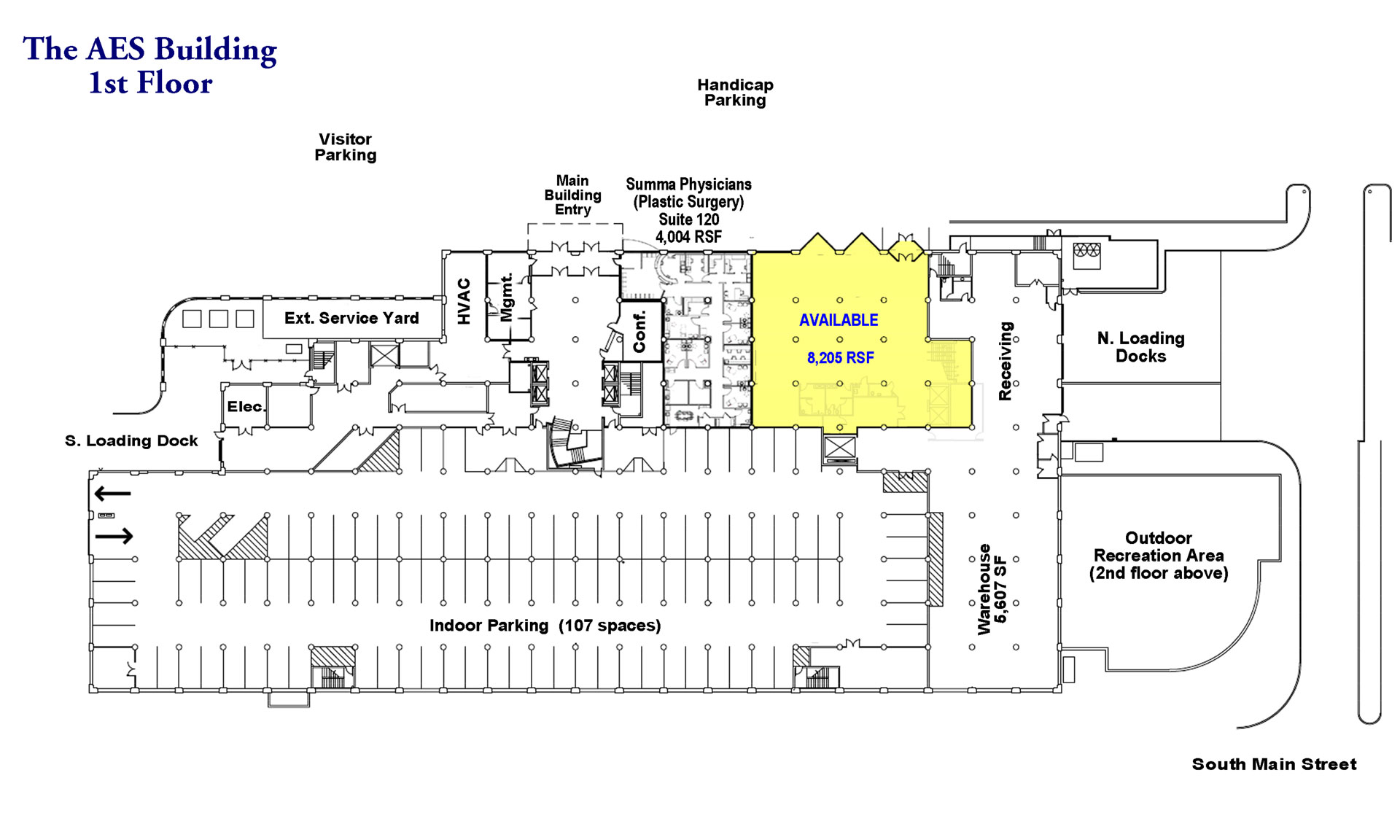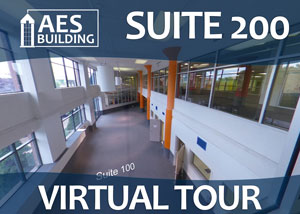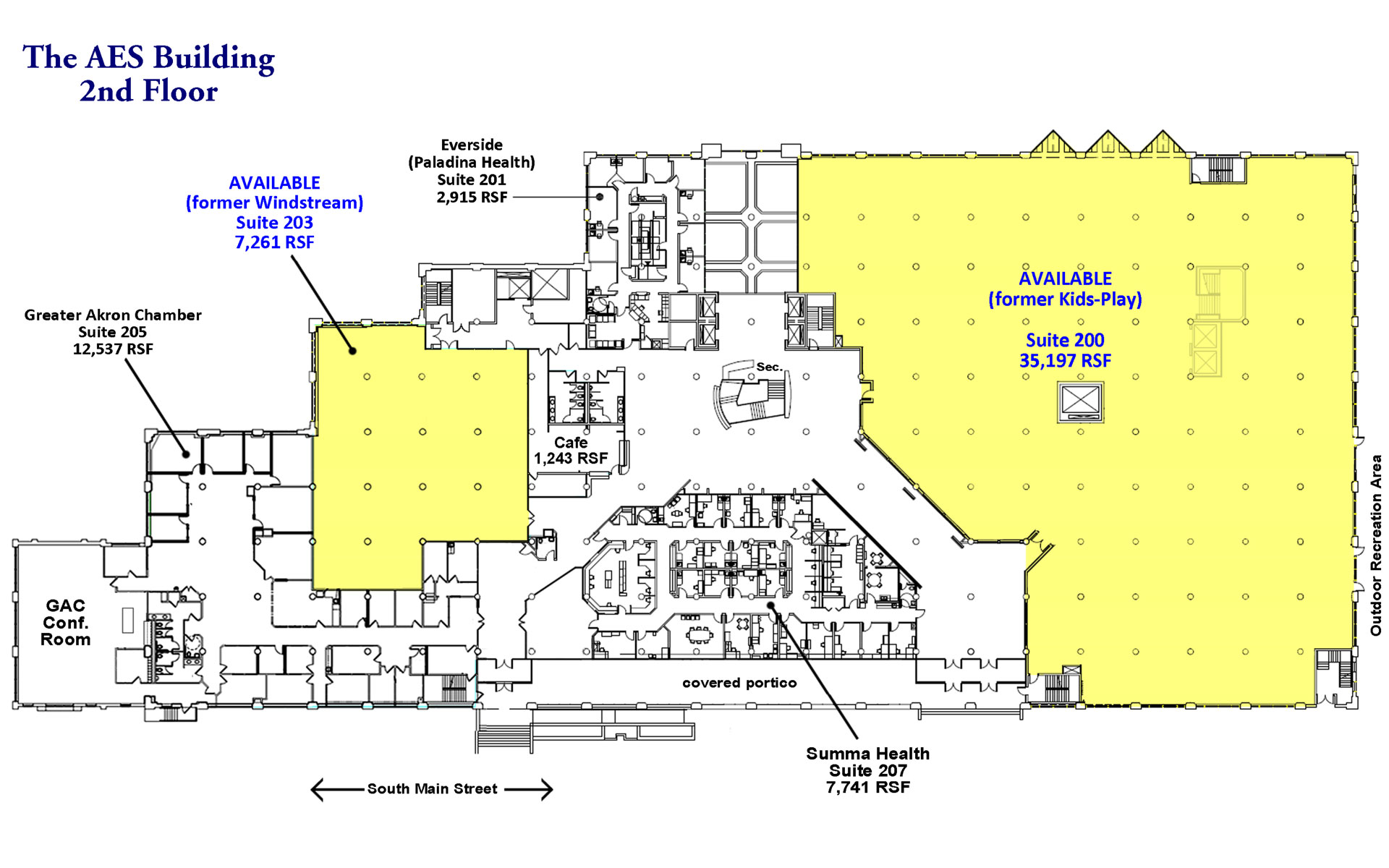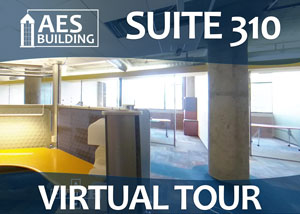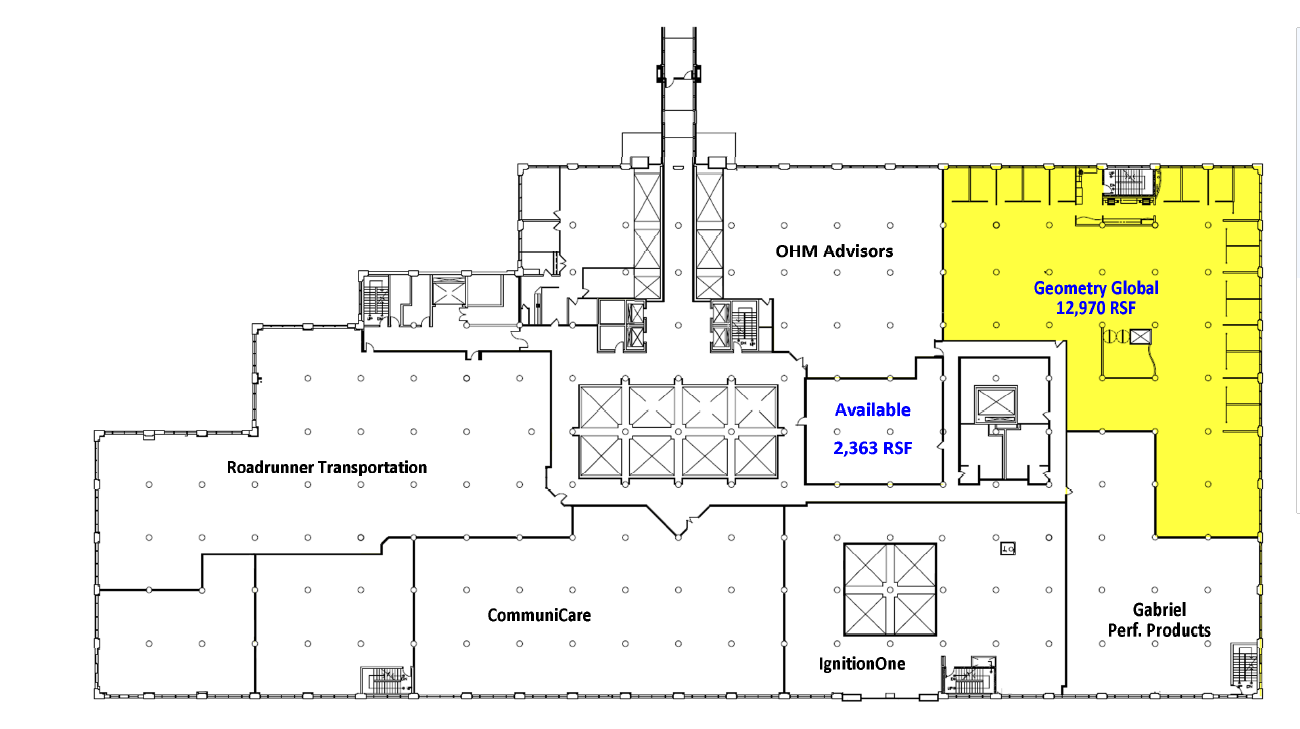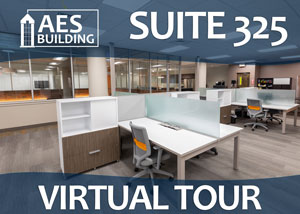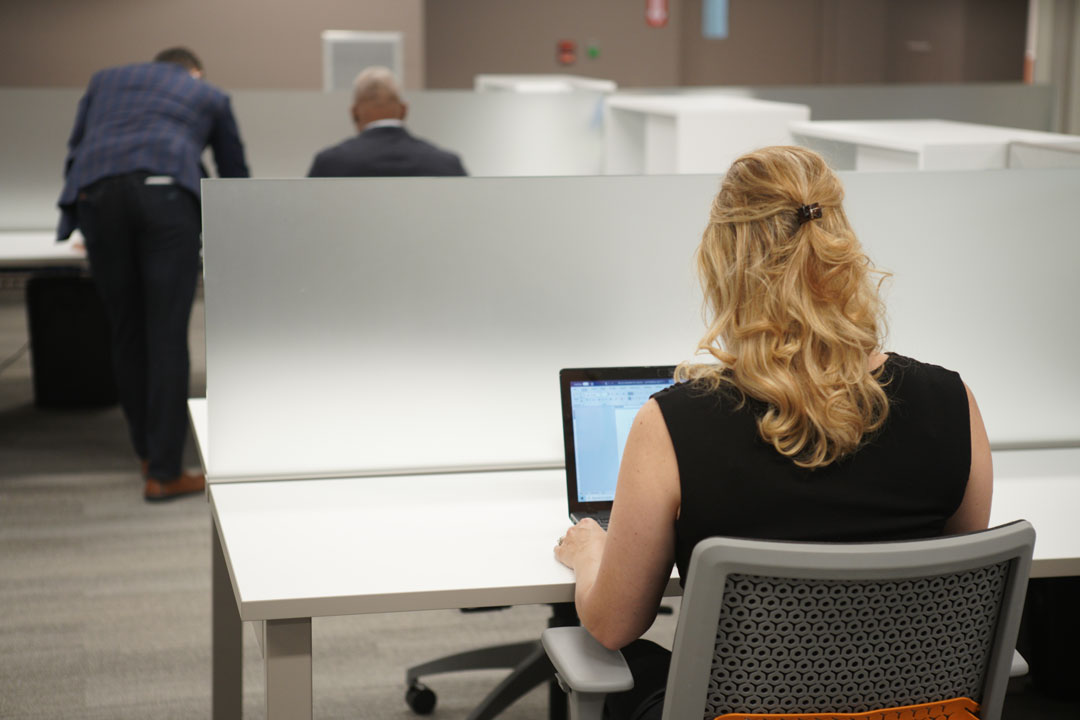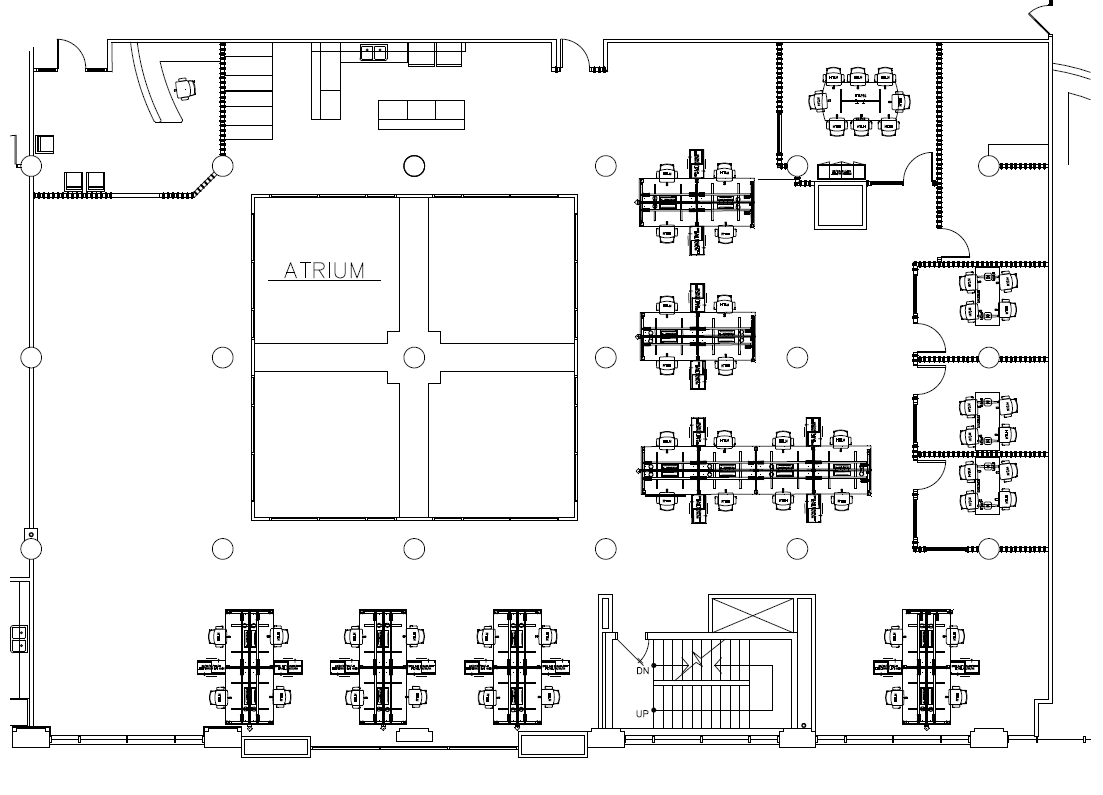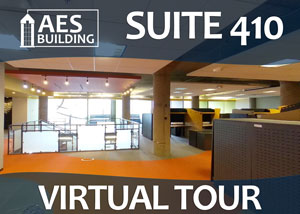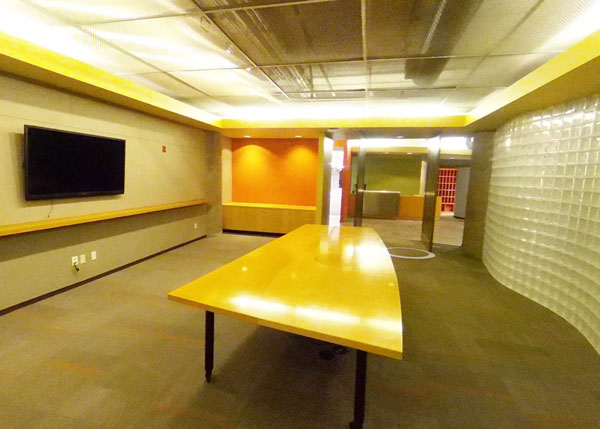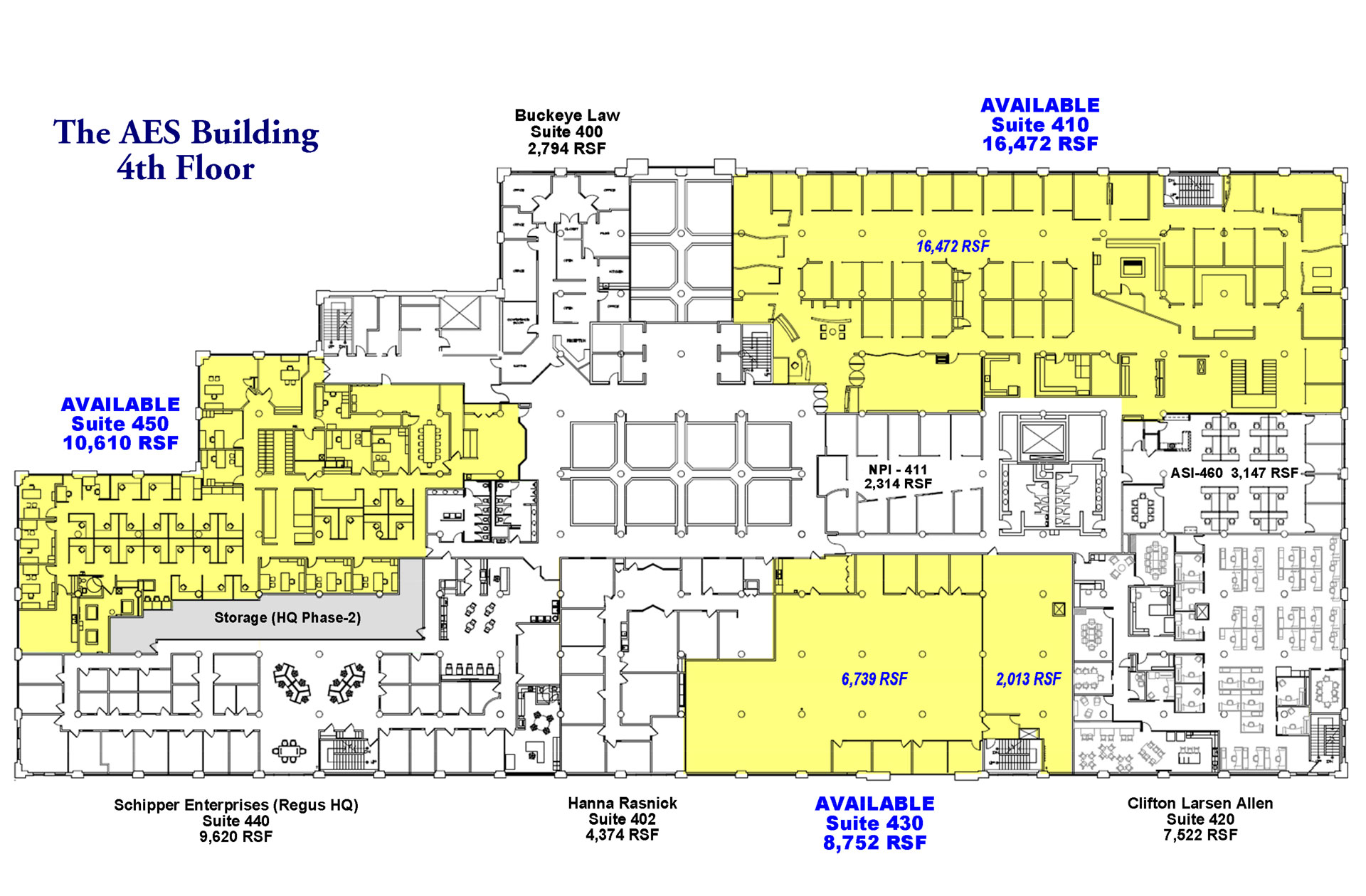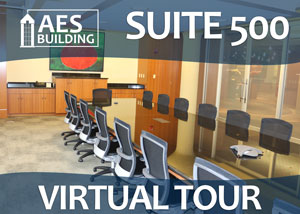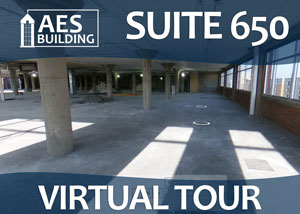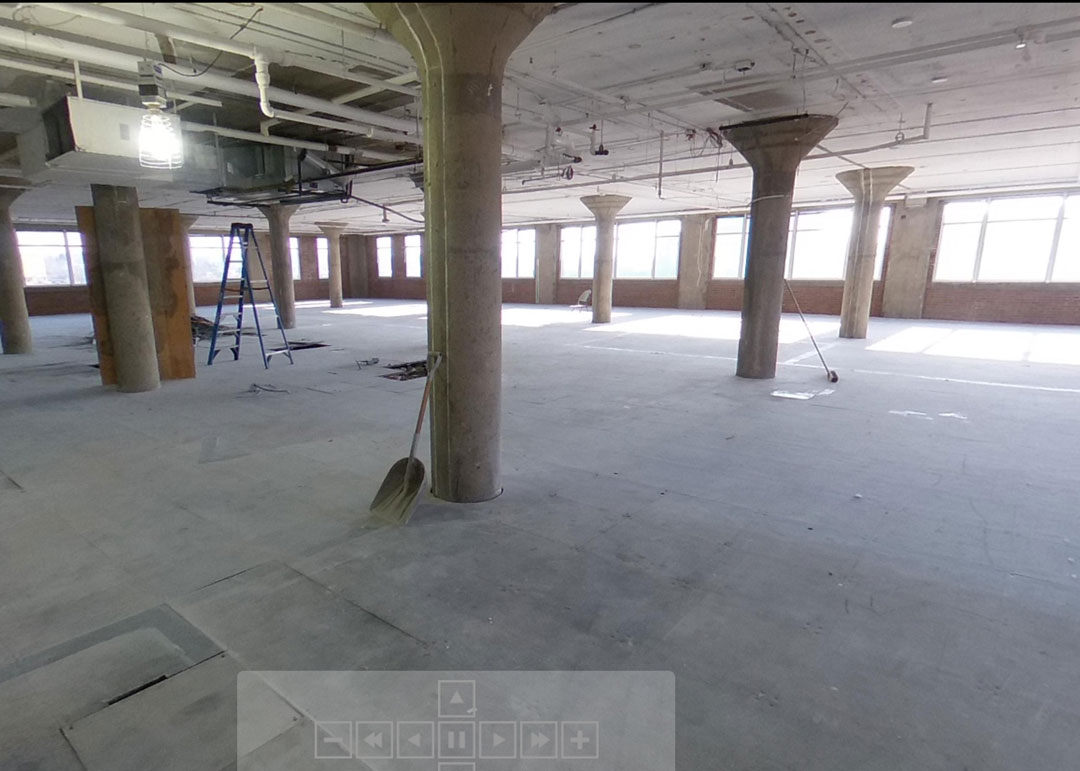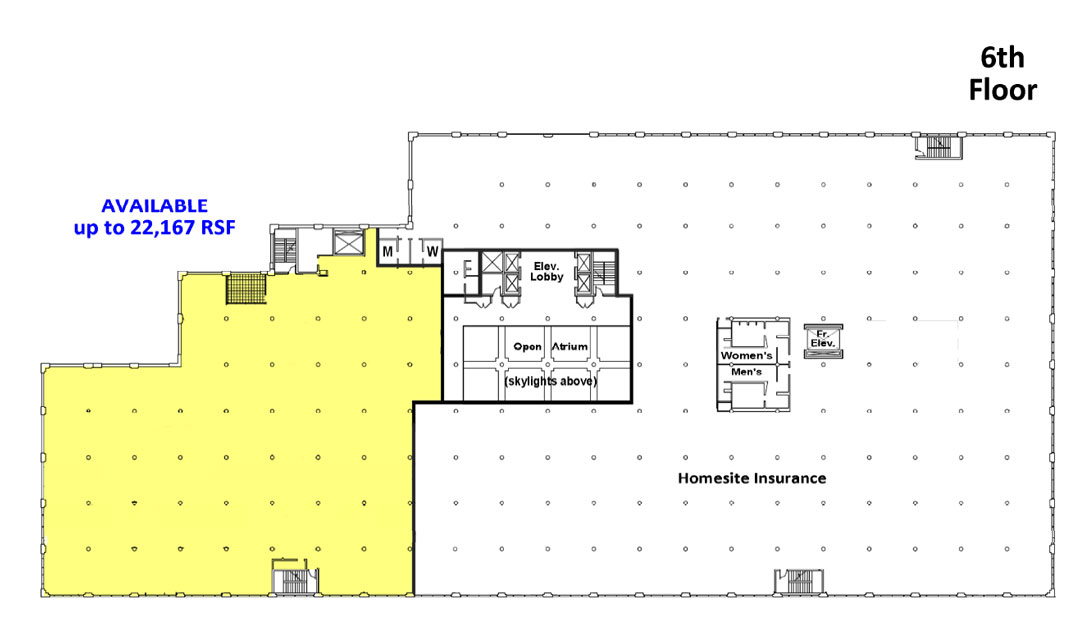see for yourself
We get it. It isn’t always easy to tour onsite, whether you’re in another state or country, sometimes, travel is a barrier for proceeding with decisions on your workplace solution.
It doesn’t have to be that way! Take a self-guided virtual tour of the building (and property) and get a glimpse of all the reasons you want to make the effort of scheduling your private tour of the AES Building.
Available Space
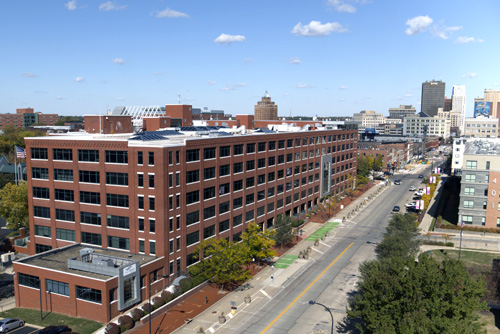
The AES Building
Where Akron’s leading companies thrive.
7 Story Building including 457,000 square feet
Suites Currently Available
For your convenience, usable square footage numbers are displayed.
Office Design Ideas
Tour a recently leased suite that has a modern design.
Suite 100
First Floor Suite with Private Entrance
10,565 usf / 11,622 rsf
Suite Features:
This suite can be combined with additional space(s) for up to 43,666 SF of adjacent space.
This suite is currently connected to suite 200 with an internal staircase and two private elevators.
This suite also adjoins the north loading dock area, the secure indoor parking area, and the surface level parking lot.

Images
Suite 200
Second Floor Suite with private outdoor recreation area.
30,300 usf / 33,330 rsf
Suite Features:
This suite can be combined with additional space(s) for up to 43,666 SF of adjacent space.
This suite is connected to suite 100 with an internal staircase and two private elevators.
This suite is the only suite in the building with its own secure outside recreation area.
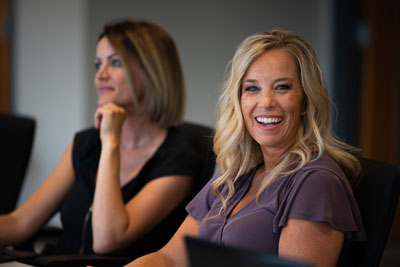
Images
Suite 310
Third Floor Suite
11,794 usf / 12,970 rsf
(Combine with Suite 410 for up to 33,560 usf contiguous)
Suite Features:
This suite features a modern office build-out and is available for immediate move-in or build-to-suit reconfiguration. It is connected to Suite 410 with an open staircase creating an opportunity for up to 33,560 usable square feet!
Features include:
- Great downtown Akron views
- Offices on exterior walls (with big windows)
- Open area for cubicles or other use
- A lot of glass
- Conference room
- Kitchenette
- Dishwasher
- Print/collating room
- Conveniently located adjacent to the common restrooms.

Images
Suite 325 (Leased)
Third Floor Suite
6,338 usf / 6,927 rsf
Suite Features:
This suite features a modern office build-out and is included here as an example of how you might want to design your suite.
Features include:
- Great downtown Akron views
- Open office floorplan
- Open area with cubicles (work areas for 32 team members)
- 3 huddle rooms
- Conference room
- Kitchenette and meeting space
- Island (great for food prep or stand-up meetings)
- 2 booths great for meetings, collaboration, and lunch
- Deluxe Commercial Keurig Coffee machine (grind & brew to order)
- 2 full size refridgerators
- dishwasher
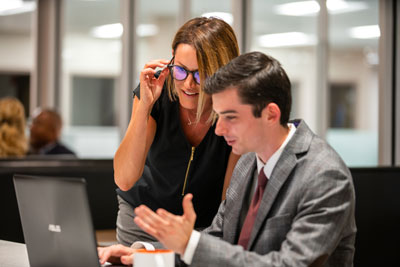
Images
Suite 410
Fourth Floor Suite
21,769 usf / 23,946 rsf
This suite features a modern office build-out and is available for immediate move-in or build-to-suit reconfiguration. It is connected to Suite 310 with an open staircase creating an opportunity for up to 33,560 usable square feet!
Features include:
- Great downtown Akron views
- Offices on exterior walls (with big windows)
- Open area for cubicles or other use
- A lot of glass letting natural light into the center of the suite
- Large Conference room with divider
- Kitchenette
- Dishwasher
- Microwave
- Ice Maker
- 2 Print/collating rooms
- Conveniently located adjacent to the common restrooms.

Images
Suite 450
Fourth Floor Suite
9,645 usf / 10,610 rsf
Suite Features:
This suite features a general office build-out and is available for immediate move-in. It is mostly furnished with office desks, cubicles and some chairs.
Features include:
- Great downtown Akron views
- Executive Offices line the exterior of the suite
- High Class Reception area
- Conference room
- Cubicles in the center of the suite
- Kitchenette break room
- One in-suite restroom plus conveniently located adjacent to the common restrooms.

Images
Suite 500
70,738 usf / 77,812 rsf
This suite features an executive or Law Firm build-out and is available October 1, 2024 for move-in or build-to-suit reconfiguration. If more space is needed, 20,300 usf is available directly above and 21,769 usf plus an additional 11,791 usf below that could all be connected by staircases. An incredible opportunity for your company as you bring your team back into the office.
Features include:
- Great downtown Akron views
- 53 Offices on exterior walls
- 12 Conference rooms
- 2 War rooms
- Open area for cubicles or other use
- Catering Kitchen
- 2 Print/collating rooms
- In-suite restrooms
- Too many features to list

Images
Suite 650
Sixth Floor Suite
20,300 usf / 22,330 rsf
Suite Features:
This suite is fully demo’d and ready for your custom build-out.
Features include:
- Great downtown Akron views
- blank canvas, ready for your custom office plan

Images

